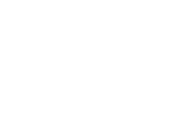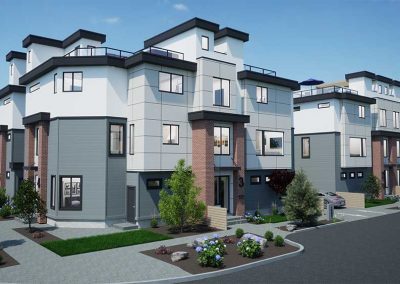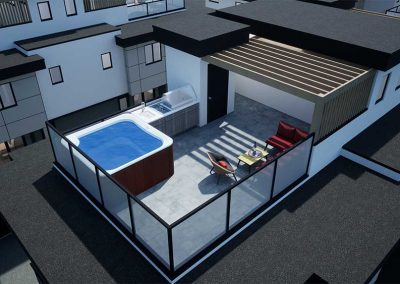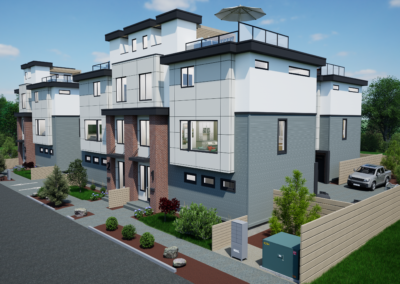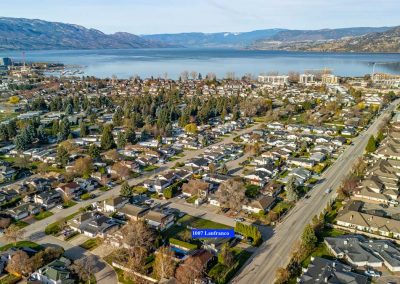8 Unit townhome development - Lower Mission
1007 Lanfranco Road, Kelowna, BC
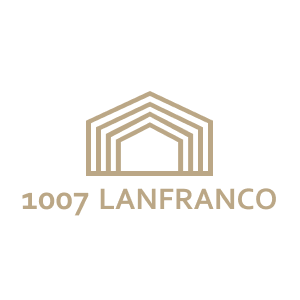
The Opportunity
Elevar Properties is pleased to offer for sale 1007 Lanfranco. This well designed, 8 unit, 3 & 4 bedroom townhome development has an approved development permit in place.
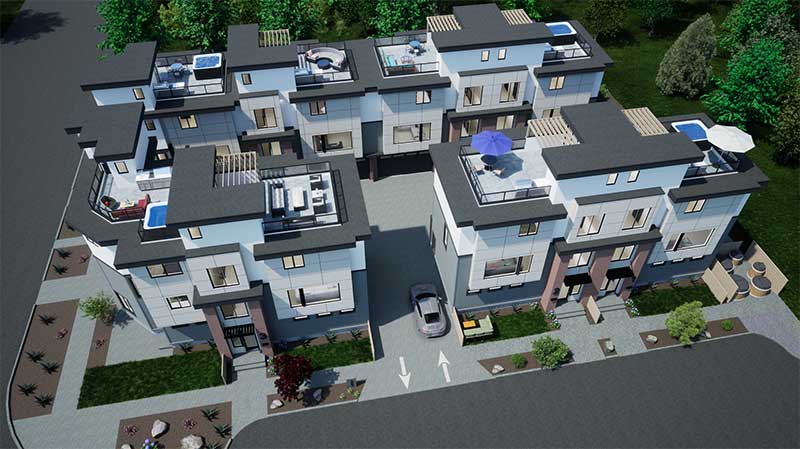
Location:
- Located in the highly sought-after Lower Mission area of Kelowna, 2 blocks from Okanagan Lake
- Walking distance to public transportation, shopping, dining, services, schools, Okanagan College
Development:
- Fully designed modern 8-unit multi-family project featuring 3 & 4 bedroom floor plans with roof top patios, most with double car garages and elevators
- Zoned MF2
- Development Permit approved
Unit Mix & Features
- 2 duplexes (#1, 2, 3, 4)
- 1 fourplex (#5, 6, 7, 8)
- 3 & 4 bedroom plans
- 3 full bathrooms
- 1604-1929 sq ft.
- Elevators (excluding #4)
- Double car garages (excluding #4, single car garage)
- Roof top patios with option for outdoor BBQ and hot tub
Improvements
- Holding income provided from existing, tenanted single family home
Project Highlights
Civic Address
1007 Lanfranco Road, Kelowna, BC
Legal Description
KID 104214, Plan KAP20294, Lot C, Sec 7, twnshp 26, DL 135
PID 007-873-590
Lot Area
.37 of an acre / 1,439 SQ.M / 15,493 SQ.FT
Number of Units
8
Zoning
MF2
2024 Official Community Plan – Core Neighbourhood
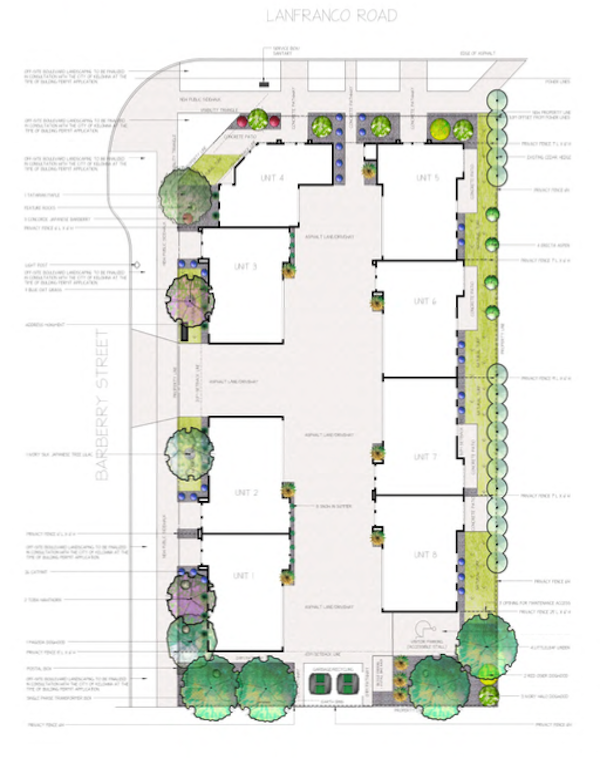
Zoning Overview
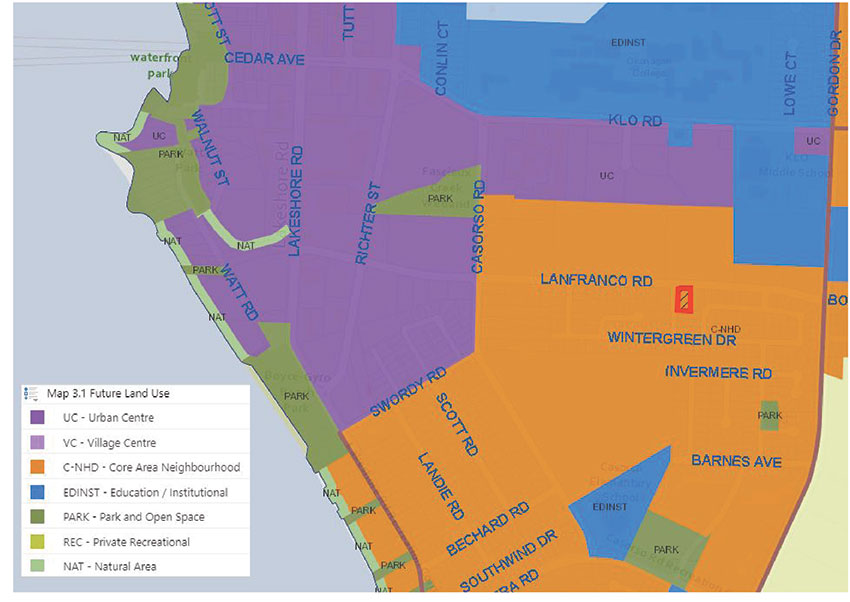
Core Area Neighbourhood (C-NHD) Designation
The subject property is in a Core Area Neighbourhood as designated under the 2040 Official Community Plan.
Core Area Neighbourhoods will accommodate much of the City’s growth through sensitive residential infill, some low-rise buildings permitted in strategically located properties, and more opportunities for local commercial and institutional development.
Core Area Neighbourhoods support a variety of ground-oriented housing types, including small lot single detached housing, two-dwelling housing, secondary suites, carriage houses and ground-oriented multi-unit housing.
MF2 – Townhouse Housing
The MF2 zone allows for ground-oriented townhouses that are strategically incorporated into the area, providing an increase in density from the existing single-family housing in the neighbourhood.
The development focuses on providing multi-generational including seniors and family-oriented units with a design that would accommodate aging in place.
The proposed building form and style serves to provide a gradual transition in housing look and function; it considers the existing form and character of the neighbourhood while maintaining consistency with new developments in the area. Bringing new life to the neighbourhood with its modern, yet warm and inviting design.
